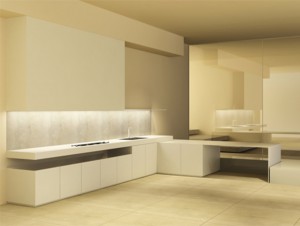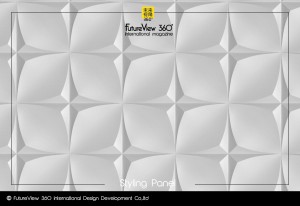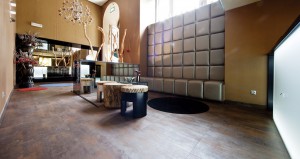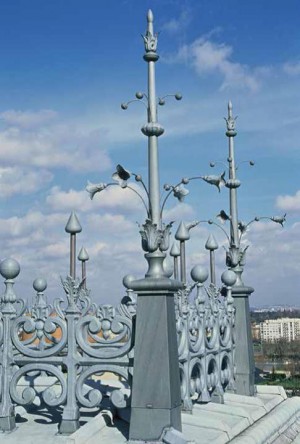willis tower 威利斯大廈

The Willis Tower, built as and still commonly referred to as the Sears Tower, is a 110-story, 1,450-foot (442.1 m) skyscraper in Chicago, Illinois. At completion in 1973, it surpassed the World Trade Center in New York to become the tallest building in the world, a title it held for nearly 25 years; it remained the tallest building in the Western Hemisphere until the completion of a new building at the rebuilt World Trade Center site in 2014. The building is considered a seminal achievement for architect Fazlur Rahman Khan. The Willis Tower is currently the second-tallest building in the United States and the Western hemisphere – and the 16th-tallest in the world. More than one million people visit its observation deck each year, making it one of Chicago’s most popular tourist destinations. The structure was renamed in 2009 by the Willis Group as a term of its lease.
As of April 2018, the building’s largest tenant is United Airlines, which moved its corporate headquarters from the United Building at 77 West Wacker Drive in 2012, occupying around 20 floors. Other major tenants include the building’s namesake Willis Group and law firms Schiff Hardin and Seyfarth Shaw. Morgan Stanley plans to move to the building in 2019 and become its fourth-largest tenant by 2020.
威利斯大廈(Willis Tower)是伊利諾伊州芝加哥市一座110層,高1,450英尺(442.1米)的摩天大樓,建於並且通常被稱為西爾斯大廈。它於1973年竣工,超越了紐約世界貿易中心,成為世界上最高的建築物,擁有近25年的冠軍;它仍然是西半球最高的建築,直到2014年重建的世界貿易中心遺址建成一座新建築。該建築被認為是建築師Fazlur Rahman Khan的一項重大成就。威利斯大廈目前是美國和西半球第二高的建築 – 也是世界上第16高的建築。每年有超過一百萬人參觀其觀景台,使其成為芝加哥最受歡迎的旅遊目的地之一。該結構於2009年由威利斯集團重新命名為租賃期。
截至2018年4月,該大樓最大的租戶是聯合航空公司,該公司總部於2012年從位於West Wacker Drive 77號的聯合大廈搬遷,佔地約20層。其他主要租戶包括該建築的同名威利斯集團和律師事務所Schiff Hardin和Seyfarth Shaw。摩根士丹利計劃於2019年遷至該大樓,並於2020年成為其第四大租戶。
Type:Office, observation, communication
Architectural style:International
Location:233 S. Wacker Drive
Chicago, Illinois 60606
United States
Coordinates:41°52′44″N 87°38′09″WCoordinates: 41°52′44″N 87°38′09″W
Current tenants:United Airlines
Named for:Willis Group
Sears (1973–2009)
Construction started:1970; 48 years ago
Completed:1973; 45 years ago
Owner:Blackstone Group
Height
Architectural :442.1 m (1,450 ft)
Tip:527 m (1,729 ft)
Top floor:412.7 m (1,354 ft)
Technical details
Floor count:108(+3 basement floors), 110 floors including mechanical.
Floor area:416,000 m2 (4,477,800 sq ft)
Lifts/elevators:104, with 16 double-decker elevators, made by Westinghouse, modernized by Schindler Group
Design and construction
Architect:Skidmore, Owings and Merrill
Fazlur Rahman Khan
Bruce Graham
Main contractor:Morse Diesel International
類型:辦公室,觀察,溝通
建築風格:國際
地點:233 S. Wacker Drive
芝加哥,伊利諾伊州60606
美國
坐標:41°52’44“N 87°38’09”WCoordinates:41°52’44“N 87°38’09”W
現有租戶:聯合航空公司
命名:威利斯集團
西爾斯(1973-2009)
建設開始:1970年; 48年前
完成時間:1973年; 45年前
所有者:黑石集團
高度
建築:442.1米(1,450英尺)
提示:527米(1,729英尺)
頂層:412.7米(1,354英尺)
技術細節
樓層數:108(地下+3層),110層,包括機械。
建築面積:416,000平方米(4,477,800平方英尺)
電梯/電梯:104,配有16台雙層電梯,由Westinghouse製造,由迅達集團進行現代化改造
設計和施工
建築師:Skidmore,Owings和Merrill
Fazlur Rahman Khan
布魯斯格雷厄姆
主承包商:Morse Diesel International
Planning and construction
Breakdown of the bundled tube structure of Willis Tower with simplified floor plans
In 1969, Sears, Roebuck & Co. was the largest retailer in the world, with about 350,000 employees. Sears executives decided to consolidate the thousands of employees in offices distributed throughout the Chicago area into one building on the western edge of Chicago’s Loop. Sears asked its outside counsel, Arnstein, Gluck, Weitzenfeld & Minow (now known as Arnstein & Lehr, LLP) to suggest a location. The firm consulted with local and federal authorities and the applicable law, then offered Sears two options: the Goose Island area northwest of downtown, and a two-block area bounded by Franklin Street on the east, Jackson Boulevard on the south, Wacker Drive on the west and Adams Street on the north, with Quincy Street running through the middle from east to west.
After selection of the latter site, permits to vacate Quincy Street were obtained. Attorneys from the Arnstein firm, headed by Andrew Adsit, began buying the properties parcel by parcel.Sears purchased 15 old buildings from 100 owners and paid $2.7 million to the City of Chicago for the portion of Quincy Street the project absorbed.
Sears, which needed 3,000,000 square feet (280,000 m2) of office space for its planned consolidation and predicted growth, commissioned architects Skidmore, Owings & Merrill (SOM). Their team of architect Bruce Graham and structural engineer Fazlur Rahman Khan designed the building as nine square “tubes” (each essentially a separate building), clustered in a 3×3 matrix forming a square base with 225-foot (69 m) sides.All nine tubes would rise up to the 50th floor of the building, where the northwest and southeast tubes terminate. The northeast and southwest tubes reach the 66th floor; the north, east, and south tubes end at the 90th. The remaining west and center tubes reach 108 floors.
The Sears Tower during its construction, in 1973
The Sears Tower was the first building to use this innovative design. It was both structurally efficient and economic: at 1,450 feet, it provided more space and rose higher than the Empire State Building and cost much less per unit area. The system would prove highly influential in skyscraper construction and has been used in most supertall buildings since, including the world’s current tallest building, the Burj Khalifa. To honor Khan’s contributions, the Structural Engineers Association of Illinois commissioned a sculpture of him for the lobby of the Willis Tower.
A sculpture honoring Fazlur Khan at the Willis Tower
Sears decided to focus their initial occupancy on housing their merchandise group, renting out the remaining space to other tenants until needed. The latter floor areas had to be designed to a smaller footprint with a high window-space to floor-space ratio to be attractive to prospective lessees. Smaller floorplates required a taller structure to yield sufficient square footage. Skidmore architects proposed a tower with large, 55,000-square-foot (5,100 m2) floors in the lower part of the building with gradually tapered floorplates in a series of setbacks, which would give the tower its distinctive look.
As Sears continued to offer optimistic projections for growth, the tower’s proposed floor count increased rapidly into the low hundreds, surpassing the height of New York’s unfinished World Trade Center to become the world’s tallest building. The height was restricted by a limit imposed by the Federal Aviation Administration (FAA) to protect air traffic. The financing of the tower was provided by Sears. It was topped with two antennas for television and radio broadcasting. Sears and the City of Chicago approved the design and the first steel was put in place in April 1971. The structure was completed in May 1973. The construction cost about US$150 million, equivalent to $830 million in 2018 dollars. By comparison, Taipei 101, built in 2004, cost the equivalent of US$2.21 billion in 2018 dollars.
Black bands appear on the tower around the 29th–32nd, 64th–65th, 88th–89th, and 104th–108th floors. These elements are louvres to ventilate the building’s environmental support systems and obscure its belted trusses. Even though regulations did not require a fire sprinkler system, the building was equipped with one from the beginning. There are around 40,000 sprinkler heads in the building, installed at a cost of $4 million.
In February 1982, two television antennas were added to the structure, increasing its total height to 1,707 feet (520.3 m). The western antenna was later extended, bringing the overall height to 1,729 feet (527 m) on June 5, 2000, to improve reception of local NBC station WMAQ-TV.
規劃和建設
威利斯大廈捆綁管結構的故障與簡化的平面圖
1969年,Sears,Roebuck&Co。成為全球最大的零售商,擁有約350,000名員工。西爾斯高管決定將分佈在整個芝加哥地區的辦公室的數千名員工整合到位於芝加哥環路西邊的一棟建築中。 Sears要求其外部顧問Arnstein,Gluck,Weitzenfeld&Minow(現稱為Arnstein&Lehr,LLP)提出建議。該公司諮詢了當地和聯邦當局以及適用的法律,然後向西爾斯提供了兩個選擇:位於市中心西北部的鵝島區域,以及東邊富蘭克林街,南邊傑克遜大道,瓦克路上的兩個街區。西邊是亞當斯街,北邊是亞當斯街,昆西街從東到西穿過中間。
在選擇後一個站點後,獲得了騰出昆西街的許可證。由安德魯·阿迪特(Andrew Adsit)領導的阿恩斯坦公司的律師開始以包裹的形式購買房產包裹。西爾斯購買了來自100個業主的15棟舊建築,並向芝加哥市支付了270萬美元,用於該項目吸收的昆西街部分。
西爾斯需要3,000,000平方英尺(280,000平方米)的辦公空間用於其計劃的整合和預測的增長,委託建築師Skidmore,Owings&Merrill(SOM)。他們的建築師Bruce Graham和結構工程師Fazlur Rahman Khan將這座建築設計成九個方形“管”(每個基本上是一個獨立的建築),聚集在一個3×3矩陣中,形成一個225英尺(69米)邊的方形底座。所有九根管子都會上升到建築物的50層,西北和東南管道終止。東北和西南管道到達66層;北,東,南管在90號結束。剩下的西和中心管達到108層。
西爾斯大廈在建造期間,在1973年
西爾斯大廈是第一座使用這種創新設計的建築。它既具有結構效率又經濟:在1,450英尺處,它提供了更多的空間,並且比帝國大廈的建築物高得多,每單位面積的成本要低得多。該系統在摩天大樓建設中具有很大的影響力,並且已被用於大多數超高層建築,包括世界上目前最高的建築 – 哈利法塔(Burj Khalifa)。為了紀念汗的貢獻,伊利諾伊州結構工程師協會委託他為威利斯大廈的大廳雕塑。
威利斯塔上尊敬Fazlur Khan的雕塑
西爾斯決定將他們的初始入住率集中在他們的商品集團的住房上,將剩餘的空間出租給其他租戶,直到需要為止。後面的建築面積必須設計得更小,窗戶空間與地面空間的比例更高,對潛在的承租人具有吸引力。較小的地板需要較高的結構才能產生足夠的平方英尺。斯基德莫爾建築師提出了一座塔樓,建築物下部有55,000平方英尺(5,100平方米)的大型地板,在一系列挫折中逐漸形成錐形地板,這將使該塔具有獨特的外觀。
隨著西爾斯繼續為增長提供樂觀預測,該塔的建議樓面數量迅速增加到數百人,超過了紐約未完成的世界貿易中心的高度,成為世界上最高的建築。高度受到聯邦航空管理局(FAA)為保護空中交通而施加的限制。塔樓的融資由西爾斯提供。它配備了兩個用於電視和無線電廣播的天線。西爾斯和芝加哥市批准了這項設計,並於1971年4月建成了第一座鋼鐵。該建築於1973年5月完工。建築成本約為1.5億美元,相當於2018年的8.3億美元。相比之下,建於2004年的台北101,2018年的成本相當於22.1億美元。
塔樓出現在29-32,64-65,88-89和104-108樓的塔樓上。這些元素是百葉窗,用於為建築物的環境支撐系統提供通風,並遮擋其帶狀桁架。儘管法規不需要消防噴淋系統,但建築物從一開始就配備了一個。大樓內有大約40,000個灑水噴頭,安裝成本為400萬美元。
1982年2月,該結構增加了兩個電視天線,其總高度增加到1,707英尺(520.3米)。西部天線後來擴建,使整體高度在2000年6月5日達到1,729英尺(527米),以改善當地NBC電視台WMAQ-TV的接收。

Skydeck
The Willis Tower observation deck, called the Skydeck, opened on June 22, 1974. Located on the 103rd floor at an elevation of 1,353 feet (412.4 m), it is the highest observation deck in the United States and one of Chicago’s most famous tourist attractions. Tourists can experience how the building sways in wind and see far over the plains of Illinois and across Lake Michigan to Indiana, Michigan, and Wisconsin in clear conditions. Elevators reach the top in about 60 seconds, allowing occupants to feel the change in pressure as they ascend. The Skydeck competes with the John Hancock Center’s observation floor a mile and a half away but reaching 323 feet (98.5 m) lower. Some 1.7 million tourists visit annually. A second observation deck on the 99th floor serves as a backup. The tourist entrance can be found on the south side of the building along Jackson Boulevard.
In January 2009, a major renovation of the Skydeck was begun, including the installation of retractable glass balconies which extend approximately 4 feet (1.2 m) from the facade of the 103rd floor, overlooking South Wacker Drive. The all-glass boxes, informally dubbed “The Ledge”, allow visitors to see the street below. The boxes, which can accommodate 5 short tons (4.5 metric tons), opened to the public on July 2, 2009. On May 29, 2014, the laminated glass flooring of one of the boxes shattered while visitors were inside but there were no injuries.
觀景台
威利斯大廈觀景台,名為Skydeck,於1974年6月22日開放。位於海拔1353英尺(412.4米)的103層,是美國最高的觀景台,也是芝加哥最著名的遊客之一景點。遊客可以體驗到建築物如何在風中搖曳,遠眺伊利諾伊州平原,穿越密歇根湖,到印第安納州,密歇根州和威斯康星州,條件清晰。電梯在大約60秒內到達頂部,讓乘客在上升時感受到壓力的變化。 Skydeck與John Hancock Center的觀景樓競爭一英里半,但距離下方323英尺(98.5米)。每年約有170萬遊客參觀。位於99樓的第二個觀景台可作為備用。旅遊入口位於傑克遜大道沿線的建築南側。
2009年1月,對Skydeck進行了重大改造,包括安裝可伸縮的玻璃陽台,該陽台從103層的正面延伸約4英尺(1.2米),俯瞰South Wacker Drive。全玻璃盒子,非正式地稱為“The Ledge”,讓遊客可以看到下面的街道。這些箱子可容納5短噸(4.5公噸),於2009年7月2日向公眾開放。2014年5月29日,其中一個箱子的夾層玻璃地板在遊客進入內部時被打碎,但沒有受傷。



Climbing
On May 25, 1981, Dan Goodwin, wearing a homemade Spider-Man suit while using suction cups, camming devices, and sky hooks, and despite several attempts by the Chicago Fire Department to stop him, made the first successful outside ascent of the tower. Goodwin was arrested at the top after the seven-hour climb and was later charged with trespassing. Goodwin stated that the reason he made the climb was to call attention to shortcomings in high-rise rescue and firefighting techniques. After a lengthy interrogation by Chicago’s District Attorney and Fire Commissioner, Goodwin was officially released from jail.
In August 1999, French urban climber Alain “Spiderman” Robert, using only his bare hands and bare feet, scaled the building’s exterior glass and steel wall all the way to the top. A thick fog settled in near the end of his climb, making the last 20 stories of the building’s glass and steel exterior slippery.
攀登
1981年5月25日,丹·古德溫穿著自製的蜘蛛俠套裝,同時使用吸盤,凸輪裝置和天鉤,儘管芝加哥消防局多次試圖阻止他,但是第一次成功地在塔外上升。 古德溫在經過7個小時的攀登後被逮捕,後來被指控擅自進入。 古德溫表示,他攀登的原因是要提請注意高層救援和消防技術的缺點。 經過芝加哥地區檢察官和消防專員的長時間審訊,古德溫正式從監獄獲釋。
1999年8月,法國城市登山者阿蘭“蜘蛛俠”羅伯特只用他的赤手和赤腳,將建築物的外部玻璃和鋼牆一直延伸到頂部。 在他的爬升結束時,濃霧瀰漫,使得建築物的最後20層樓的玻璃和鋼質外觀都很滑。



FROM:Why Doesn’t the Willis Tower Topple Over?
FROM:103rd Floor Skydeck Views and The Ledge – The Willis (Sears) Tower – Chicago Illinois
Don’t you think it’s addictive?
Want to know more about the beauty of architecture?
Come and join our members to explore the beauty of architectural design.
覺得看得不過癮嗎?
想要知道更多建築之美嗎?
快來加入我們的會員,一同探索建築設計之美。
The above article is purely for appreciation and sharing purposes, as well as the construction of new technology and the public can be in-depth understanding of the information at the same time there are sources, will be able to query, no use of the document as a commercial transaction, if illegal, please inform the We will immediately remove the site, thank you for cooperation.
以上文章純粹作為欣賞及分享用途,以及將建築新型技術傳遞給與大眾能夠深入了解,同時資料還有來源,將可查詢,絕無使用該文件資料作為商業交易行為,如有違法請務必告知該網站我們將立即處理撤除,謝謝合作。














